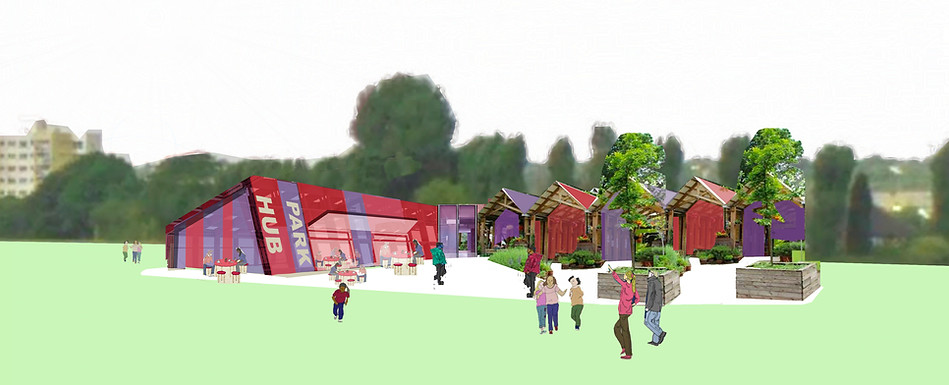


Park Hub
“It is fantastic being longlisted as one of the ten teams from 188 entries for our Park Hub Proposal. This is in collaboration with the Live Design Practice encouraging knowledge exchange, applied research and student agency."
The competition asked architects to create a net zero design concept for a welcoming and inclusive sports and active play pavilion on Clitterhouse Playing Fields, an area of open green space the size of 22 football pitches in north London borough of Barnet. The project is central to the vision for the £7 billion Brent Cross Town, a ‘park town’ being developed by Argent Related and Barnet Council.
The Park Hub proposal is arranged around an open community courtyard in reference to the nearby Clitterhouse Farm. The reception is at the centre of the design with a café towards the southwest and sports and supporting spaces towards the east.
The pavilion’s timber structure would be covered in a variety of cladding materials to reflect the area’s diverse demographic, including individual clay tiles developed with the local community in reference to the site’s association with clay.

Co-Creation

Outline Plan with Courtyard - the building creates a backdrop for the central yourthard
Construction Section
Urban Strategy with the hub creating a new visible focus in the park
Live Design Practice

Parts of the skin could be developed with the local community developing individual clay tiles acknowledging the history of ‘Clitter’/clay of this special site and to reflect the diverse area.
Artist Impression of the interior of the Hub
